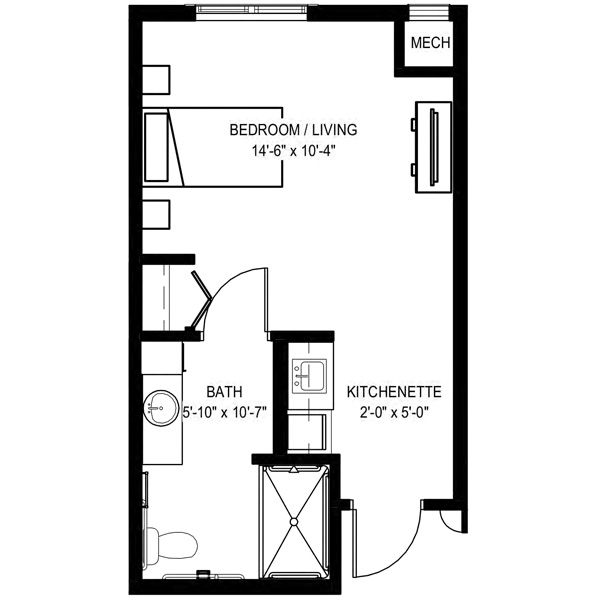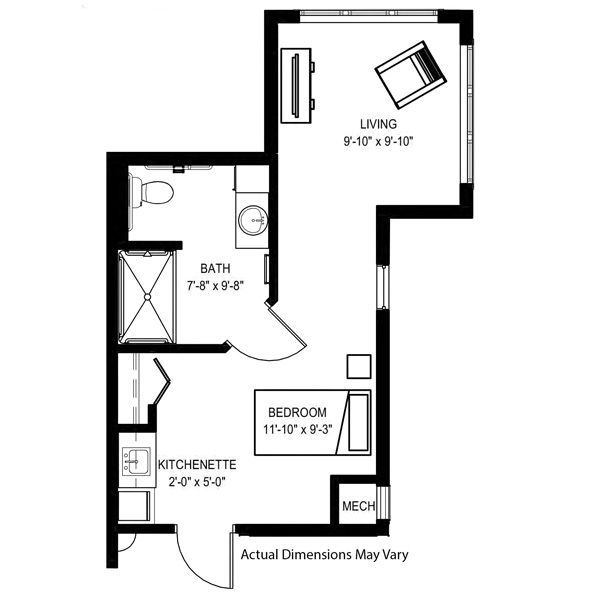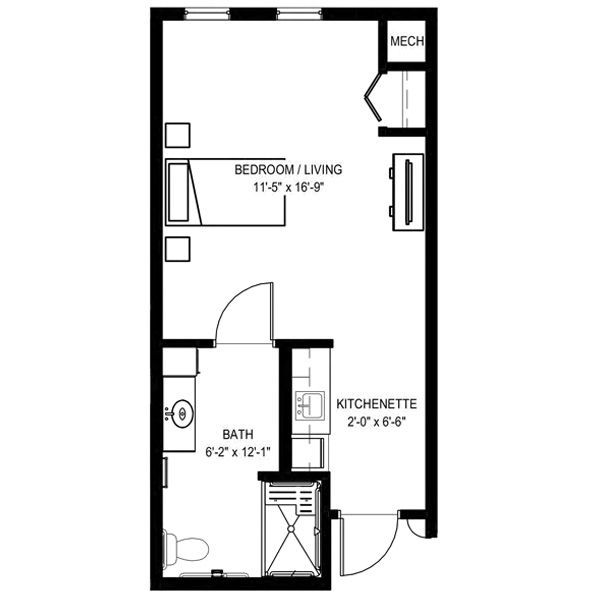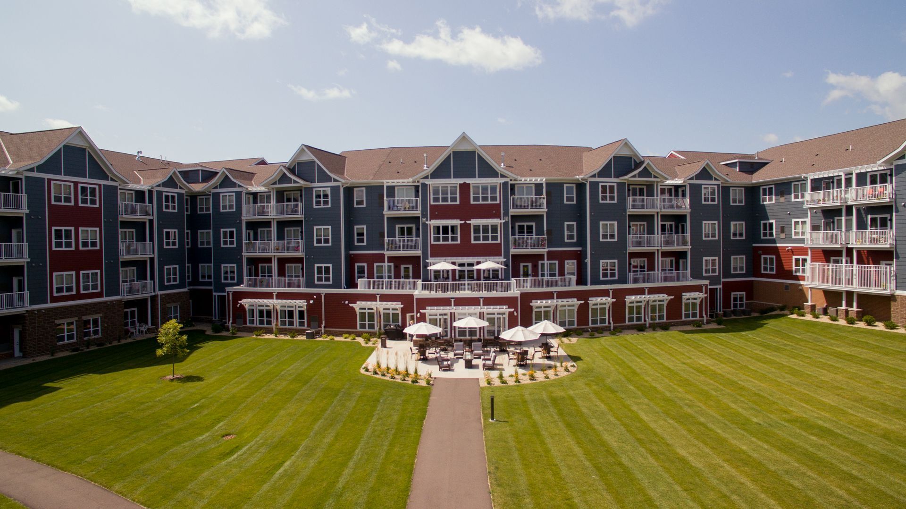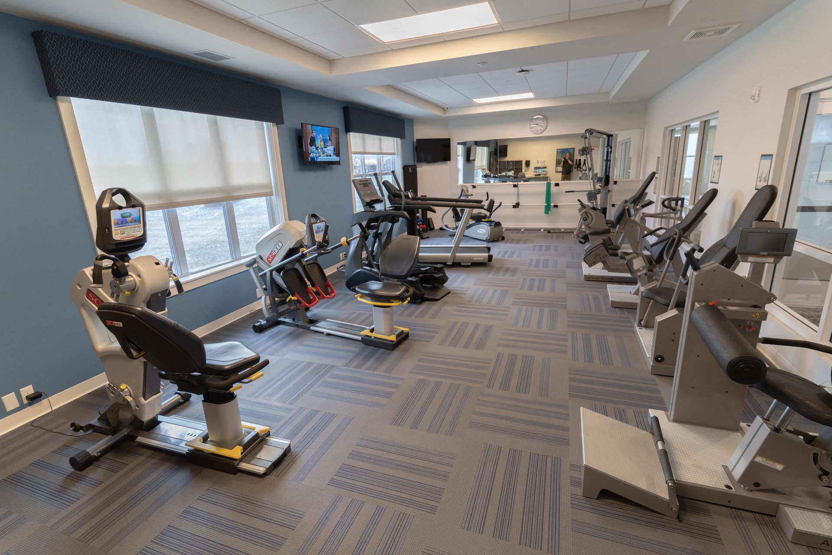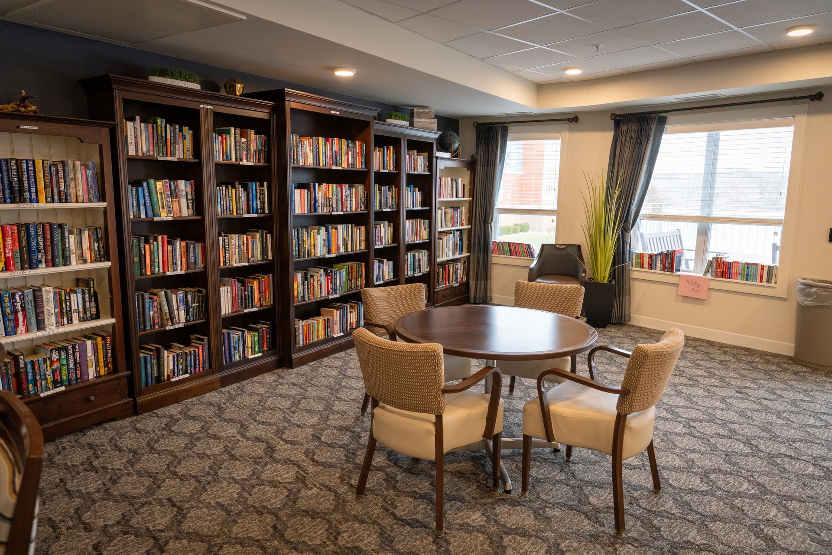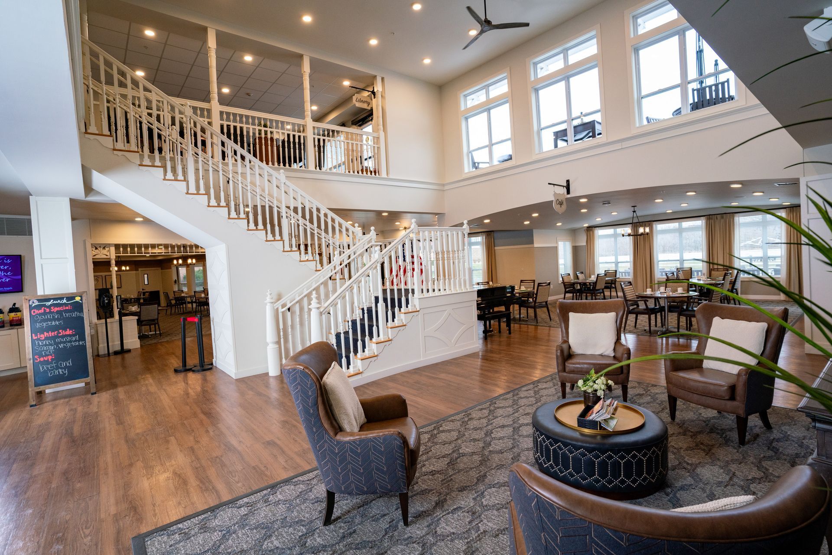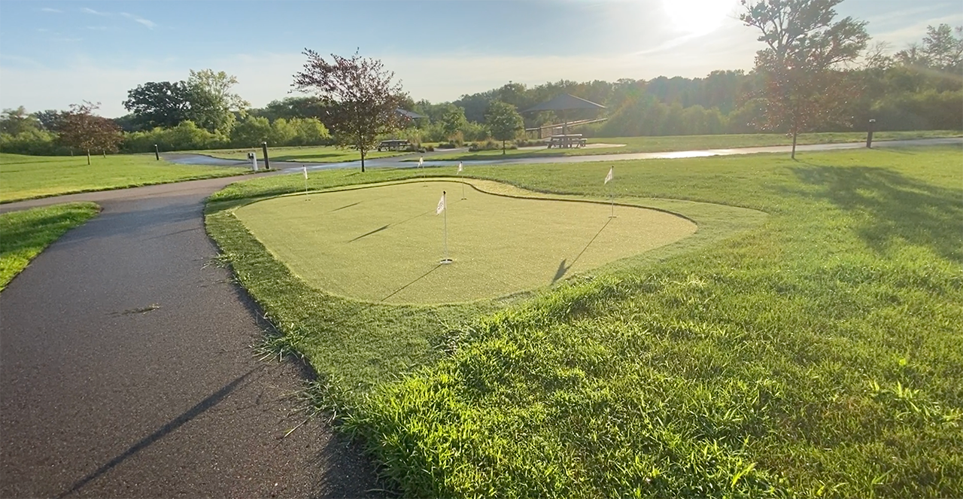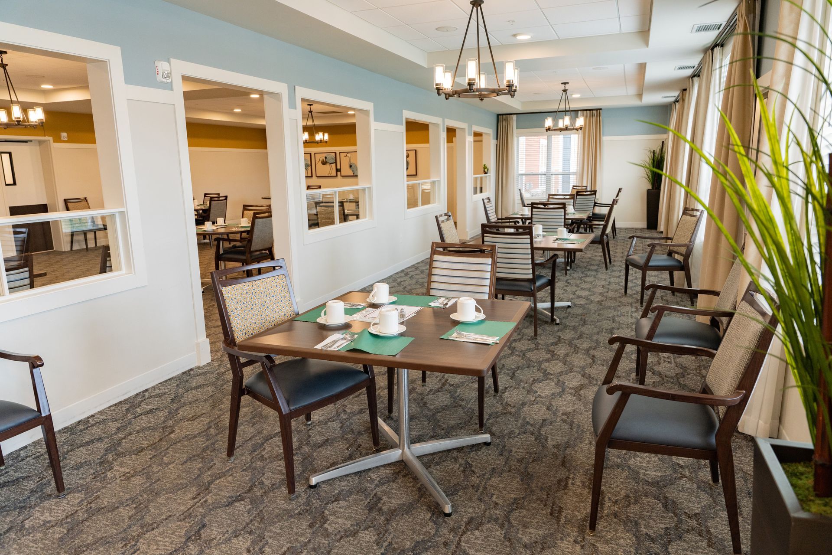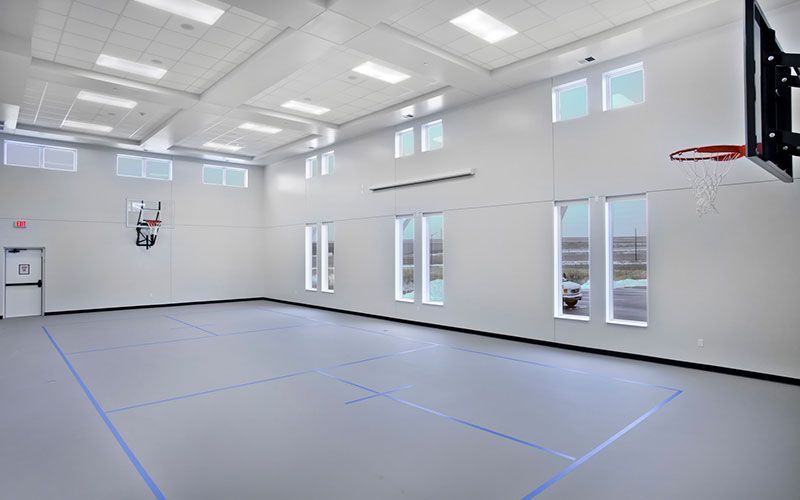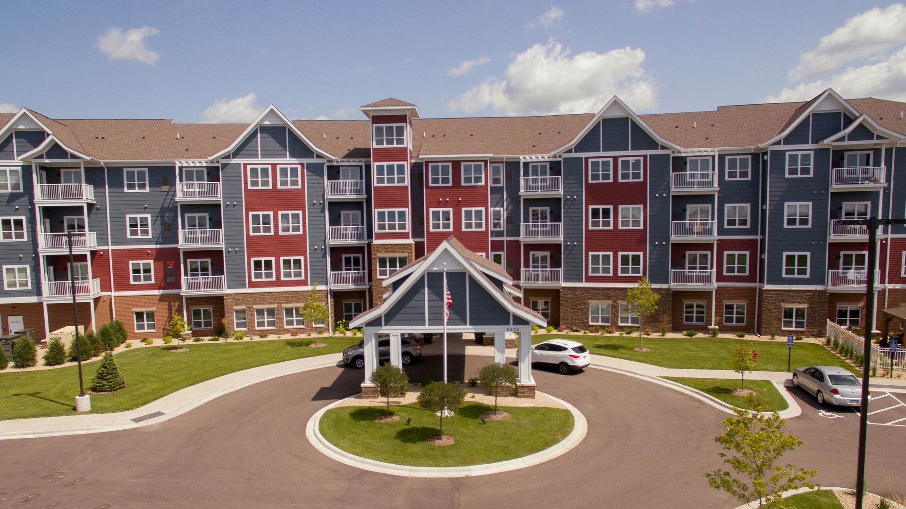
OTSEGO, MN
Riverview Landing Senior Community
Resting in a quiet corner of Otsego, MN, Riverview Landing offers a pleasant blend of privacy, green space, and access to local businesses. A one-mile walking trail loop provides scenic views of the Mississippi river and the opportunity to socialize with neighbors.
A Senior Living Community in Otsego, MN
Riverview Landing is a bright and lively community standing next to the flowing waters of the Mississippi River. Our recently constructed building boasts modern amenities, all of which are situated on the first floor for easy access and navigation. And with 142 senior apartments tailored to independent living, assisted living, and memory care, our residents are welcome to age in place with access to whatever services they require.
142 Apartments
Library
Restaurant Style Dining
WIFI ACCESS & DIRECT TV
Priority access to services
Chapel & pastoral care
Gourmet MEALS
therapy pool
putting green
walking path
heated parking garage
24/7 STAFF & EMERGENCY
CAFE/COFFEE LOUNGE
Wellness center
PICKLEBALL COURT
ON-SITE SALON
Inside Senior Living® 30-in-30 MN visits Riverview Landing
Join Emmy®-nominated PBS series host Melissa Fritz as she steps inside Guardian Angels Riverview Landing in Otsego, MN -where aging in place means choice, connection, and joy every day. 🌟
Life is Better on the River
Residents also enjoy access to the on-site Club GA Wellness Center – Otsego, at no extra cost. This premium facility includes a warm water therapy pool, Pickleball court, and state-of-the-art exercise equipment.
AMENITIES
Gourmet, Restaurant-Style Dining—Right at Home
Our chefs prepare gourmet meals three times a day, seven days a week in a restaurant-style dining experience. Refreshments are also available in the pub/coffee lounge.
Enjoy Engaging & Fun Activities
Our staff curates a lively calendar of events to promote social connections, fulfillment, and fun. Activities may include: worship services, prayer groups, and bible studies, exercise classes, community outings, games, arts and crafts, movie nights, performances, celebrations, and more!
Renew Your Strength & Enrich Your Life
Riverview Landing hosts our Club GA Wellness Center – Otsego which includes state-of-the-art strength training equipment designed specifically for seniors, a warm-water therapy pool, and a pickleball court. Residents receive free access to the facility, and it is also open to the public (age 50+).
Enjoy Spending Time Outside at Our Various Outdoor Spaces.
At Riverview Landing, we value the opportunity to spend time outdoors. Our community provides a putting green, gazebo, second floor deck, a large outdoor patio that faces the Mississippi river, and walking paths for residents to enjoy.
FLOORPLANS
A Place to Call Home
Riverview Landing offers comfortable homes that offer a wide range of amenities. Assessment, home care services, and fees are additional for assisted living.
Independent & Assisted Living Apartments
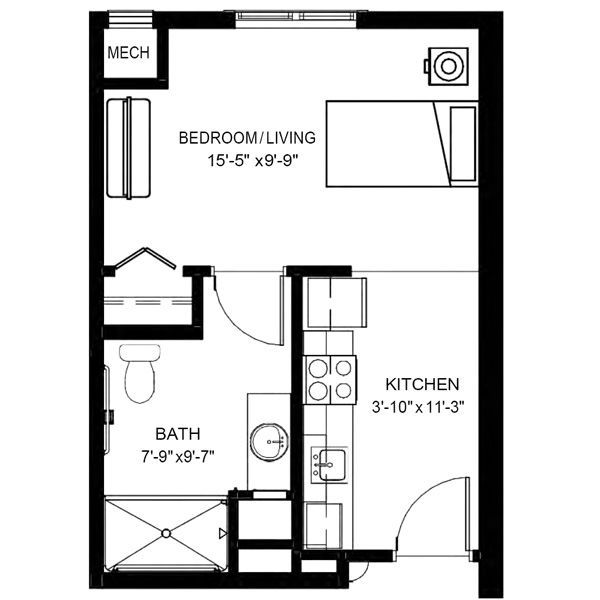
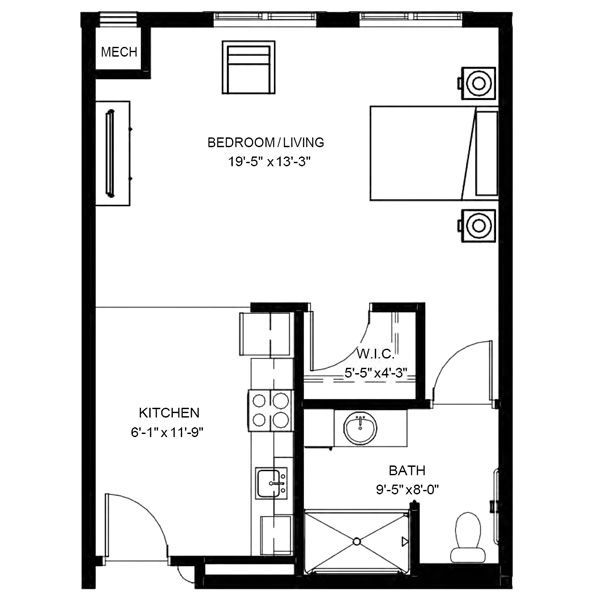
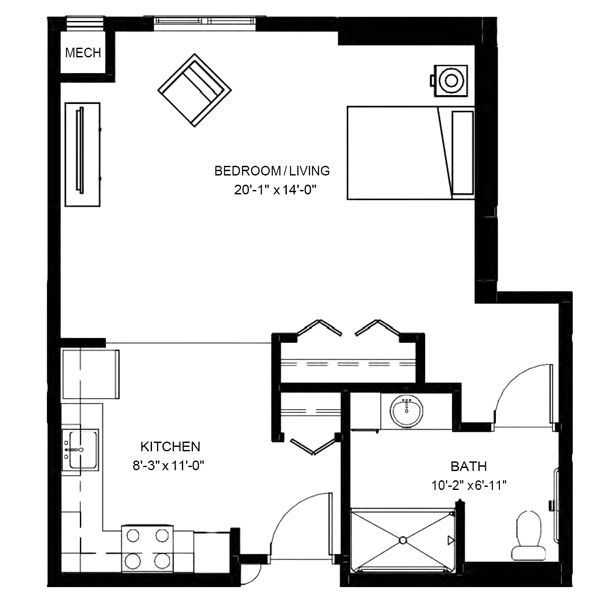
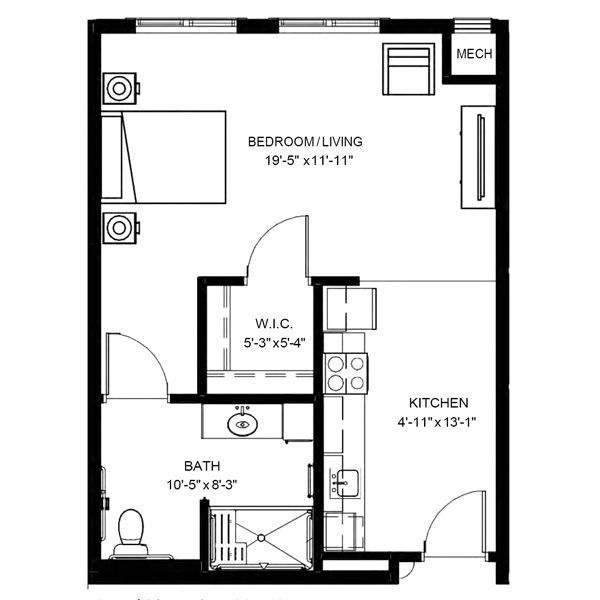
Memory Care Apartments
Join Our Dementia Care Group
2nd Tuesday of every month | 3:30 - 4:30 PM
This group provides emotional, social, and educational support to family, friends, and caregivers of individuals who have been diagnosed with Alzheimer’s or other forms of dementia. For more information, please contact us today to learn more!
Schedule a tour
Request A Brochure, More Information, or Book a Tour
To learn more about Guardian Angels services or to take a tour, fill out the form.
MEET OUR TEAM
Meet Our Dedicated Team at Riverview Landing
For tours and more information contact Carlie Heinecke, our Marketing and Admission Coordinator, at 763-635-5494 or cheinecke@ga-er.org
Get to Know Our Exceptional Clinical Team
Our residents are our top priority. The Guardian Angels clinical teams undergo extensive training and continued education to provide the very best care daily to our residents.
Leave Us a Review
We welcome your feedback on our community and services! We always listen and strive to provide the best care for our residents and families.
Frequently Asked Questions
What levels of care are available (e.g., assisted living, independent living, memory care)?
We provide independent living, assisted living, and memory care. Our independent living is a step up from independent living offered elsewhere. Residents have the benefits of staff-led activities, three meals a day offered, and a pendant to call staff in case of an emergency. Residents can move into independent living, and if their needs change, they can stay in the same apartment. We will bring assisted living service to them so that they don’t need to move.
Are housekeeping, laundry, and transportation services included?
These services are available for an additional cost to independent living residents and can be included in services for assisted living residents. The Guardian Angels bus is available for group outings, but not personal activities.
What does the dining program offer? Are meals prepared fresh daily, and can dietary restrictions or preferences be accommodated?
Meals are made fresh daily, and some dietary restrictions (e.g., gluten-free, low-sodium) can be accommodated.
Are personal care services (e.g., bathing, dressing, medication management) included or available for an additional cost?
These are available at an additional cost for assisted living residents and are determined at each resident’s nursing assessment.
Is there an on-site medical professional or visiting healthcare provider (e.g., nurse, physical therapist, geriatrician)?
Riverview Landing has Physician Assistants and a Podiatrist that visit our community. These professionals are outside service providers.
Are pets allowed, and if yes, what are the pet-related policies?
Yes, one cat or dog under 30 lbs. is allowed. We have a pet fee, and the resident is responsible for the care of the pet.
Does the community offer end-of-life or hospice care?
Yes, our goal is to provide care through end of life.
What assistance is provided for residents with dementia or Alzheimer’s?
Our community provides specialized memory care and hosts a dementia support group.
What is included in the monthly cost, and what services require additional fees?
All utilities are included except phone. All residents also receive an emergency pendant.
Is there an upfront entrance fee or deposit? If so, is it refundable?
There is no security deposit, but there is a nonrefundable $1850 fee due at reservation.
How are costs for higher levels of care (e.g., memory care or assistance with daily activities) calculated?
Levels of care are based on each resident’s needs. They are determined in an assessment upon move in, a regular assessment done every 90 days, or as needed.
Are there any financial aid options, such as veterans’ benefits or Medicaid, that can help cover costs?
An Elderly Waiver is available after two years of private pay.
How often do rates increase, and how much notice is provided before adjustments?
Rates increase on August 1 of every year. A 30-day notice is provided.
Is the staff trained to handle residents with dementia or Alzheimer’s?
Yes, our staff receives special training to help residents with dementia.
Is there an on-call nurse or doctor available 24/7?
Yes, there is always an on-call nurse or doctor available.
Are background checks conducted on staff?
Yes, all staff members undergo background checks.
What security measures are in place to ensure the safety of the residents (e.g., cameras, secured entrances, visitor protocols)?
Riverview Landing has a secured entrance. All visitors need to be let in by staff, by a resident, or by using an issued fob. Security cameras are also in place.
Are there safety features within apartments or rooms, such as grab bars and emergency call buttons?
Bathrooms feature walk-in/roll-in showers as well as grab bars next to the toilet and in the shower. There is also a pull cord in the bathroom, and we ask residents to wear their emergency pendant so that they can call staff at all times.
Is the facility wheelchair-accessible and designed for mobility-impaired residents?
Yes, our communities are designed with accessibility in mind. All of our showers are walk-in/roll-in.
What measures are in place to prevent residents with dementia from wandering?
Our memory care area has secure doors with a PIN pad for access to and from.



