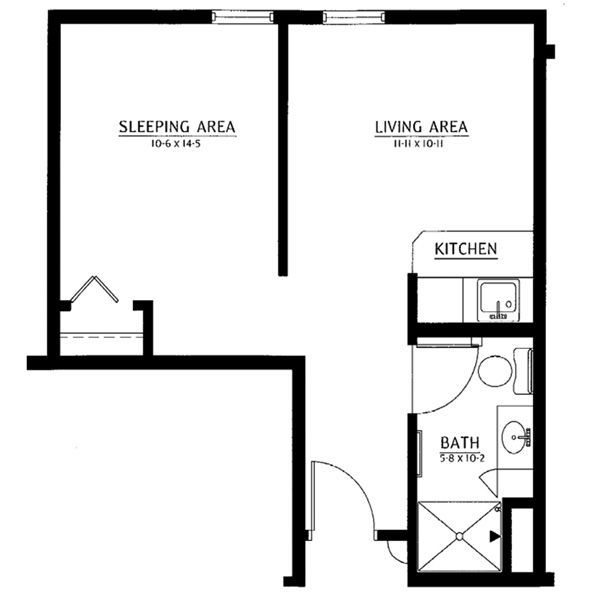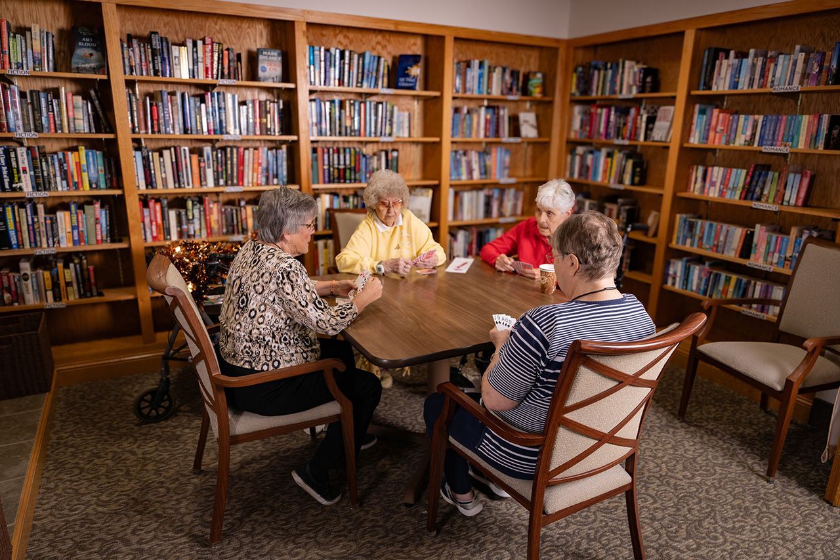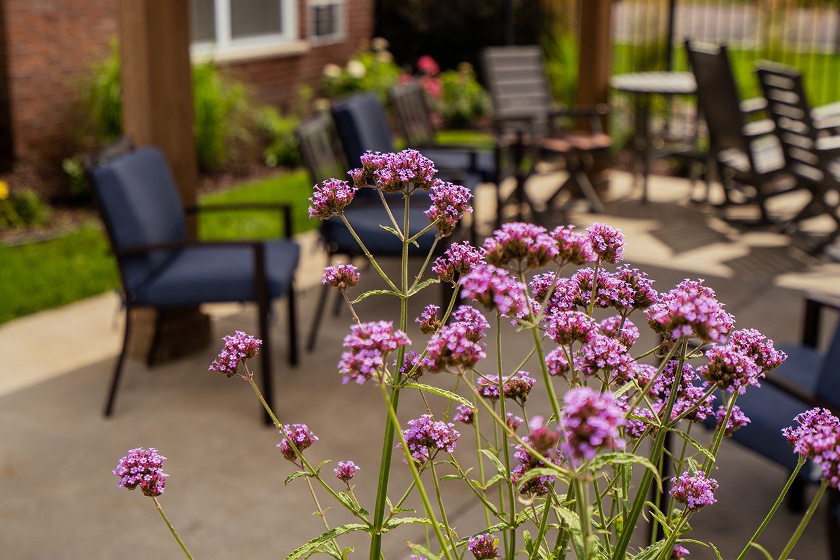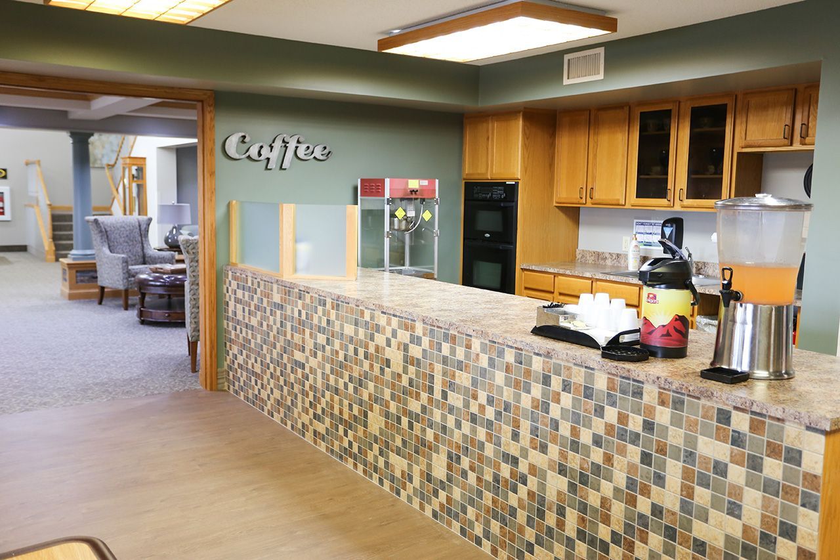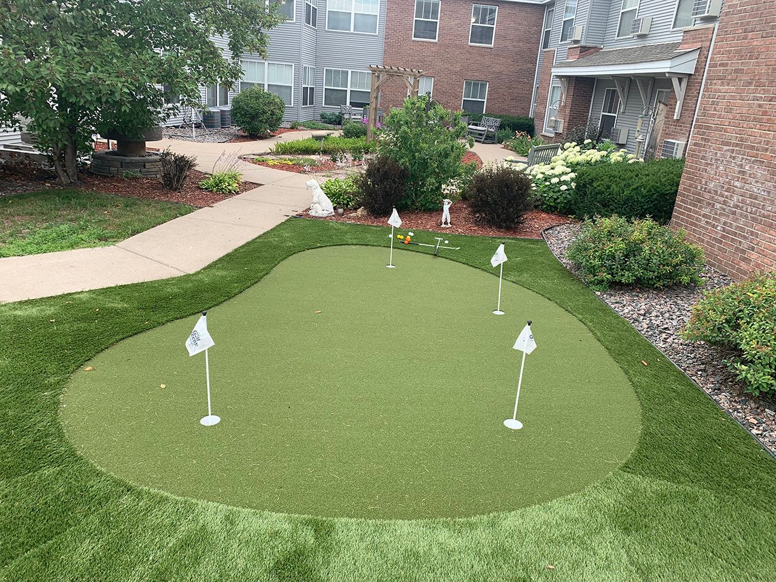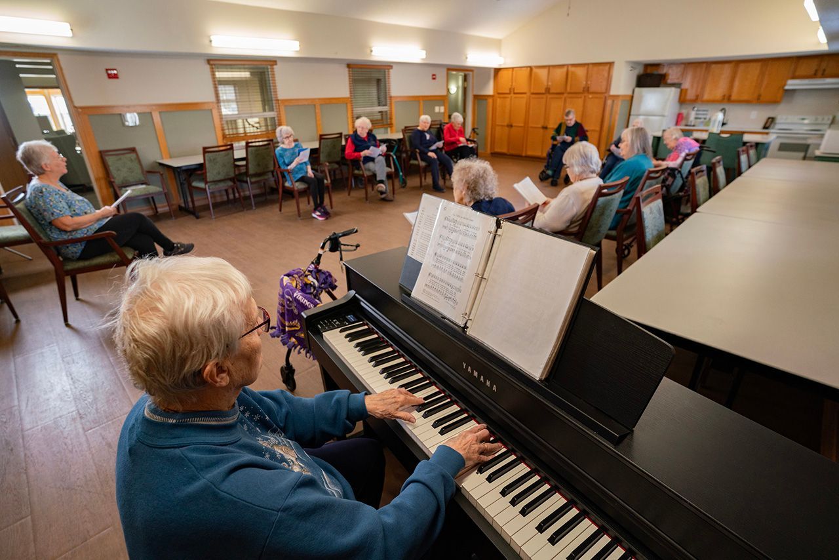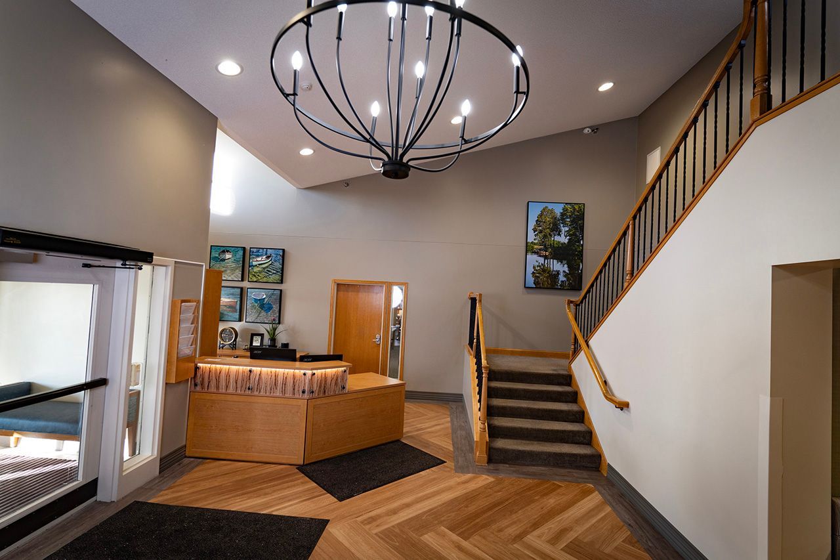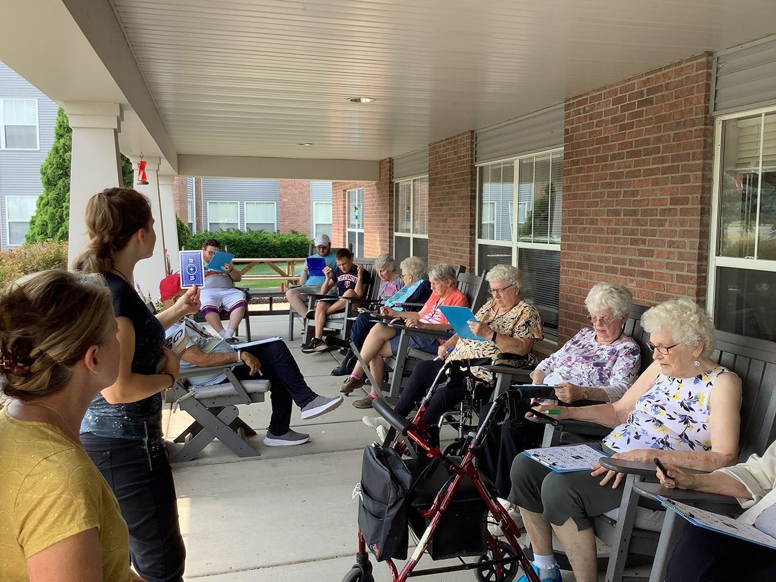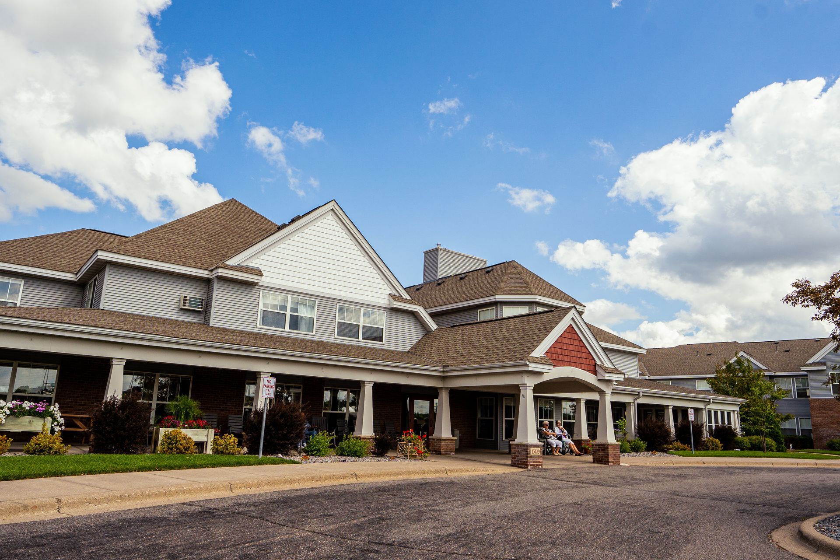
ELK RIVER, MN
By The Lake Senior Community
Resting by the shores of Orono Lake, By The Lake is a cozy community offering scenic views, caring staff, and all the comforts of home. With a comfortable interior and beautiful outdoor spaces, including two garden areas, our residents are never lacking a place to relax or socialize with friends. Our large front porch is a favorite spot to enjoy the fresh air with neighbors!
Comfortable Senior Living in Elk River, MN
By The Lake features 60 assisted living apartments and 30 memory care suites. Our memory care suites blend privacy and security with the socialization afforded by a spacious community room and amenity-rich campus. Our dedicated staff provides personalized attention to each resident according to their needs.
90 Apartments
Walking Path
Restaurant Style Dining
library
Large front porch
Gourmet meals
CAFE/COFFEE LOUNGE
Outdoor & Indoor gardens
putting green
gathering areas
Chapel & pastoral care
24/7 STAFF & EMERGENCY CALL
ON-SITE SALON
Utilities Included
wifi access
ON-SITE MAINTENANCE
DIRECT TV PACKAGE
WELLNESS ON WHEELS
Inside Senior Living® 30-in-30 MN visits Guardian Angels by the Lake
Join Emmy®-nominated PBS series host Melissa Fritz as she explores how our community is redefining senior living focusing on connection, wellness, and joy through food and friendship.
Life Is Better By The Lake
Guardian Angels By The Lake has a wide range of offerings for residents. Special events, regularly scheduled activities, enriching fitness programs, and more are available By The Lake!
AMENITIES
Gourmet, Restaurant-Style Dining—Right at Home
Our talented chefs serve gourmet meals three times a day, seven days a week—all in a welcoming, restaurant-style setting. Refreshments and desserts are also served daily for a delightful midday snack in our cozy café.
Enjoy Engaging & Fun Activities
Our staff curates a lively calendar of events to promote social connections, fulfillment, and fun. Activities may include: worship services, prayer groups, and bible studies, exercise classes, community outings, games, arts and crafts, movie nights, performances, celebrations, and more!
Renew Your Strength and Enrich Your Life
Residents can stay active and strong with Wellness on Wheels, a fitness program that we bring in to our community to cater to our residents’ needs.
Enjoy Spending Time Outside at Our Various Outdoor Spaces
At Guardian Angels By The Lake, we value the opportunity to spend time outdoors. Our community provides a three season porch, large covered front porch for residents to enjoy.
FLOORPLANS
A Place to Call Home
By The Lake offers independent living, assisted living apartments, and memory care suites in a variety of layouts. Studio, one-bedroom, and two-bedroom units are available for our residents. Memory care suites are furnished with a bed, nightstand, wardrobe closet, and television.
Independent & Assisted Living Apartments
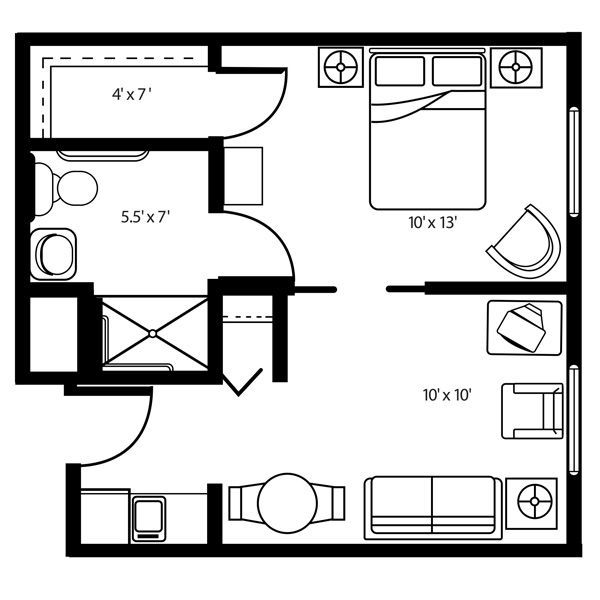
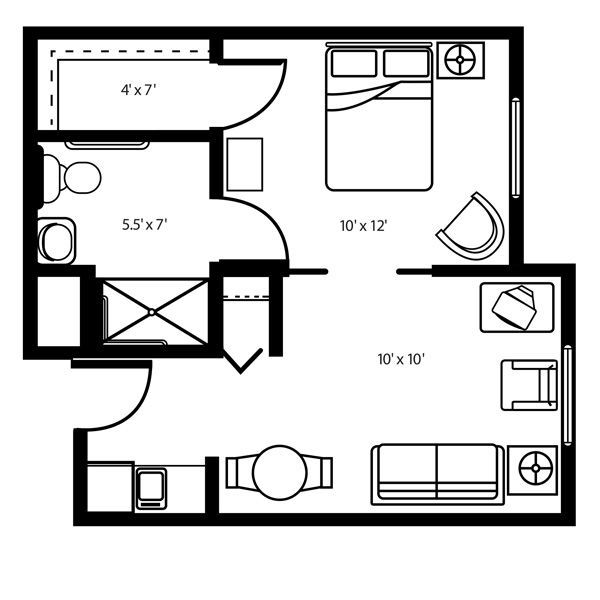
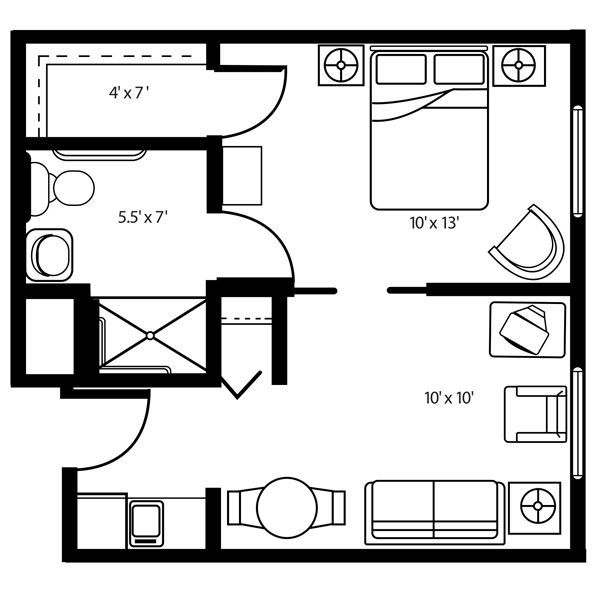
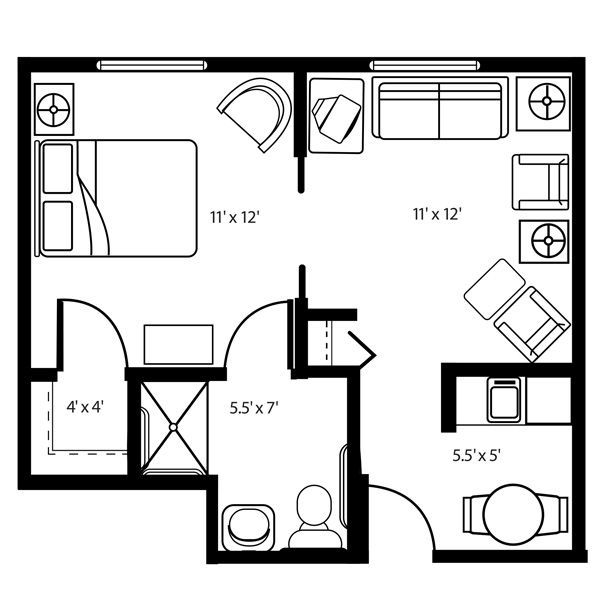
Memory Care Apartments
Join Our Dementia Care Group
2nd Wednesday of every month | 10:30 - 11:30 AM
This group provides emotional, social, and educational support to family, friends, and caregivers of individuals who have been diagnosed with Alzheimer’s or other forms of dementia. For more information, please contact Teresa Kaunzner.
Schedule a tour
Request A Brochure, More Information, or Book a Tour
To learn more about Guardian Angels services or to take a tour, fill out the form.
MEET OUR TEAM
Meet Our Dedicated Team at By The Lake
For tours and more information call Teresa, our Marketing and Admissions Coordinator, at 763-241-7682 or tkauzner@ga-er.org
Get to Know Our Exceptional Clinical Team
Our residents are our top priority. The Guardian Angels clinical team undergo extensive training and continued education to provide the very best care daily to our residents.
Leave Us a Review
We welcome your feedback on our community and services! We always listen and strive to provide the best care for our residents and families.
Frequently Asked Questions
Are housekeeping, laundry, and transportation services included?
Housekeeping and laundry are included in Level A of our assisted living levels of care. If someone joins us as an independent living resident, these services can be provided with an additional charge. Transportation to our building and scheduled outings are provided. We also have a list of reputable transportation service providers available to our residents for other needs (e.g., doctor appointments) but at the expense of the resident.
Are personal care services (e.g., bathing, dressing, medication management) included or available for an additional cost?
These care services are part of our levels of care that are determined by our nurse upon assessment prior to moving in.
Are pets allowed, and if yes, what are the pet-related policies?
Yes, our residents can have a well behaved and fully vaccinated cat or dog up to 30 lbs. The resident does need to be able to take care of this animal themselves, as it is not the responsibility of our staff. We also welcome well-behaved and fully vaccinated fur visitors into the building.
Does the community offer end-of-life or hospice care?
We do not provide hospice, but we have several outside providers that come to our buildings to provide these services to our residents.
Is there an upfront entrance fee or deposit? If so, is it refundable?
We have a one-time, nonrefundable community fee of $1,850 and a $395 one-time nurse assessment fee for our assisted living residents. The community fee is used to help us maintain and enhance the appearance and quality of our community.
How are costs for higher levels of care (e.g., memory care or assistance with daily activities) calculated?
Our monthly rent is apartment rent + meals (3, 2 or 1) + level of care (determined by our nurse at assessment).
Are there any financial aid options, such as veterans’ benefits or Medicaid, that can help cover costs?
We encourage our veterans to look into any benefits they are eligible for with Veterans service providers. We also encourage families to look into whether your loved one had long-term care insurance.
Are utilities, cable, and Wi-Fi included in the cost?
All utilities, except phone, are included in the rent. We also have 60+ channels of DIRECTV and complimentary Wi-Fi.
Is the staff trained to handle residents with dementia or Alzheimer’s?
Our staff are constantly receiving training on how to assist our residents with Dementia and Alzheimer’s.
Is there an on-call nurse or doctor available 24/7?
Our RNs and LPNs are in the building during business hours but are also on-call 24 hours a day.
Are background checks conducted on staff?
Yes, all of our staff undergo background checks.
What security measures are in place to ensure the safety of the residents (e.g., cameras, secured entrances, visitor protocols)?
Our building is secured with locked doors, requiring staff or a resident to provide access. We also have cameras. Our memory care area has secure doors with a PIN pad for access to and from. We also have a system called the Wanderguard. It is a device that we can place on your loved one that locks a door when they try to leave the building and sounds an alarm. This provides an extra level of protection for our residents with wandering issues.
Are there safety features within apartments or rooms, such as grab bars and emergency call buttons?
All of our residents are provided with a pendant. This can be used to alert our staff if they need our assistance. Our bathrooms also have a pull cord as well.
Is the facility wheelchair-accessible and designed for mobility-impaired residents?
Yes, our building is set up for individuals with impaired mobility. Our new flooring in apartments is transitionless between linoleum and carpet, making it much easier for wheelchairs and walkers to navigate.
What recreational activities or programs are offered to residents?
Our building offers cooking; crafts; games; spiritual guidance; live entertainment; outings to restaurants, stores, and shows; exercise classes; birthday and holiday celebrations; and daily snack time in our coffee shop.
Are there group outings, and how often are they scheduled?
We offer several group outings per month. We do have a limited capacity to allow for space for walkers and wheelchairs. But most of the time, anyone who wants to attend gets to.
What opportunities are there for residents to socialize and make friends?
We have various opportunities throughout the day for our residents to socialize, including many different activities, daily snack time at 2:30, and meal time in our dining room.
Does the community have fitness or wellness programs tailored for seniors?
We have daily exercise class with our activity department, and we also have Wellness on Wheels that comes in weekly to do exercises geared toward seniors.
Are spiritual or religious services available on-site?
We have an in-house resident who is a former pastor and provides us with our Sunday services. We also have our Guardian Angels chaplain who comes once a week on Wednesdays to provide our residents with spiritual guidance. We also have a member of the St. Andrews Catholic community that comes in twice a month to provide our Catholic residents with communion.
Are residents allowed to personalize their living spaces with their own furniture and decorations?
Yes! Our independent/assisted living apartments do not come furnished, so residents can add their personal belongings to make it feel like home. Our memory care studios come furnished with a hospital bed, nightstand, armoire, and TV. The memory care one- and two-bedroom apartments do not come furnished.



